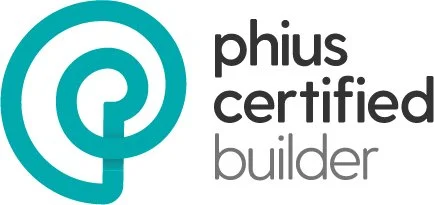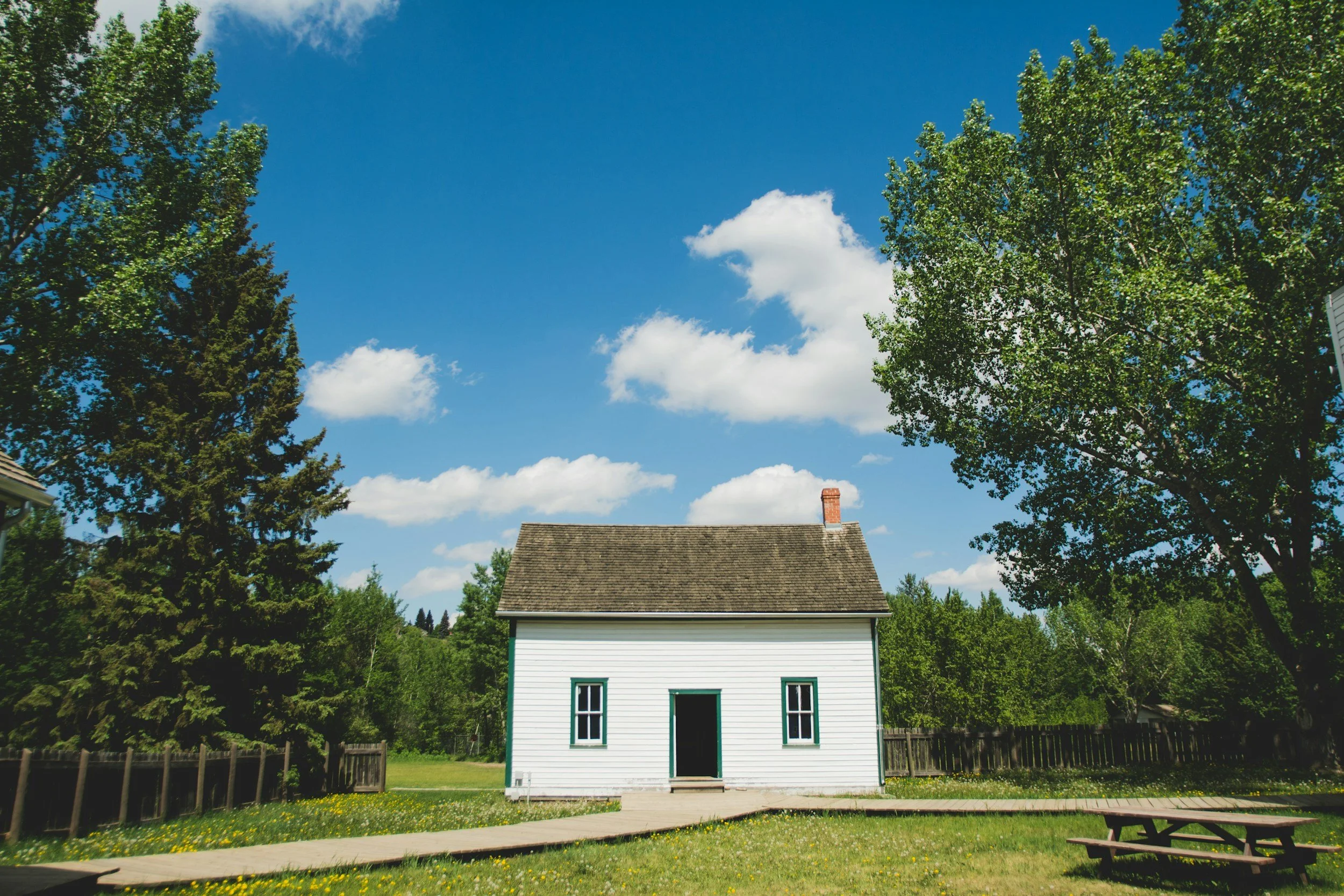Phius is a lexicalization for Passive House Institute of the United States, an organization that oversees the research, standardization, and certification of the gold standard for high performing buildings.
Main tenets of Phius
-
Phius homes use super-insulated, thermal bridge free, and airtight designs to provide a robust enclosure that conserves energy. Those energy savings mean the home can use smaller equipment that can help offset the investment in materials.
-
The airtight Phius home will keep outdoor pollutants and allergens outside, and through continuous, filtered ventilation a Phius home is constantly supplied with fresh air. The filtration can be sized to capture particles as small as wildfire smoke, keeping the house full of fresh air.
-
Due to the energy efficient design of Phius homes they are comfortable homes to be in. The thoughtful design means the rooms are uniform in temperature and the humidity is always comfortable. Phius homes are draft free and don’t have cold corners.
-
Phius homes are built to last. The longevity of the home is part of the consideration when selecting materials and designing the assemblies. Rain screens help keep siding and walls dry, protected air barriers keep the home airtight, and the hygrothermal analysis ensures there is an incredibly low likelihood for condensation that would otherwise lead to mold, mildew, and rot.
-
Thanks to the enclosure details, Phius homes are resilient against natural disasters, cold snaps, and heat spells. Phius homes are slow to gain or lose energy, so they stay comfortable longer in extreme conditions, even without power. Because passive homes are designed for their climate, they can be more resistant to natural disasters like wildfires.
FAQs
-
Not quite… People need to breath, homes need to dry. Passive houses use mechanical ventilation to extract stale and pollute air (bathrooms, kitchens) and supply fresh, filtered air to living spaces and bedrooms. These systems use low flow (low CFM) ventilators that use a heat and moisture exchanger to recover most of the conditioned energy from the exhaust air to the incoming fresh air. These units are called Energy Recovery Ventilators (ERVs) and they care really important for maintaining healthy indoor air conditions.
By contrast, older homes tend to lack any mechanical ventilation at all unless they have a bathroom fan. These homes tend to exchange air through drafty doors and windows, but the bulk of the air moves from the floor through the attic due to stack effect. If you have a crawl space or basement, you might be able to imagine all the gross things that air moves through to get into your home.
Older homes are also at greater risk for unhealthy levels of Radon gas; a radioactive gas that occurs naturally in the soil and can seep into the home through slabs, crawl spaces, and basements. Radon is the second leading cause of lung cancer; albeit, quite far behind smoking. Passive homes consider these dangers and are designed to mitigate them. -
Passive homes do cost more upfront than a home of equivalent size and finish. However, due to the energy efficiency of the home one can expect to spend less on heating and air conditioning equipment, less on utility bills, and should spend less on healthcare.
Passive, single-family homes can be 5-10% more upfront, though multifamily costs can be as little as 3%. However, the simple payback period is often less than ten years, and the life cycle cost (LCC) is significantly less than a code minimum home. Thanks to the durability of passive homes, the life cycle is expected to be greater than that of code-minimum homes; savings last longer. -
No… but also yes…
It would be unsafe to live inside Tupperware; however, passive homes are designed with balanced mechanical ventilation. Balanced means that the exhaust and intake air are nearly at the same volume. The heat and moisture are exchanged from the exhaust to intake air through an ERV to recover most of the space conditioning, though the air itself never touches. These systems provide fresh air to bedrooms and exhaust air from bathrooms and kitchens.
The airtight assembly keeps pollen and pollutants out, and keeps filtered, conditioned air in. -
The Passive in passive house is the focus of Phius to build an enclosure (floor, walls, roof, doors, and windows) that is airtight, super-insulated, and thermal bridge free. In doing so, the building will resist the three types of heat transfer better than a code-minimum house.
Convective: Heat carried by fluids (air). An airtight assembly will keep conditioned air in, and ambient air out. You won’t feel cold air around doors and windows, and it wont be moving through walls.Conductive: Heat transfer through materials. Increased insulation means increased resistance to heat transfer; however, cavity insulation between studs have a major problem… Wood conducts heat faster than the insulation next to it. This is called a thermal-bridge . That is why Phius emphasizes Continuous Insulation (CI) on the exterior of a building. It reduced the thermal bridge down to an individual fastener, instead of a whole component, boosting the whole wall’s R-value significantly more per inch than cavity insulation alone.
Radiant: Heat transfer through the electromagnetic spectrum. Simply put, the sun radiates heat onto the house during the day, and the house radiates heat back to its surroundings at night. Passive homes consider the position of the sun in summer and winter to position the house in the best way to meet a wide range of goals; views, streets, solar heat gain, and shading. Phius consultants and designers will help place windows and shade elements in places to gain radiant heat in the winter, and shade from radiant heat in the summer. Such tools might be exterior shades, deciduous trees, roof overhangs.
Through collaboration with passive house designers and consultants, one can find the best cost/benefit to make sure the money is spent in the right place. Insulation is only purchased once, but utility bills are forever. By maximizing the passive performance of the home, one can expect modest utility bills in the future, and with photovoltaic and energy storage, may not have an electric bill at all.
-
Phius encourages zero-energy, and source-zero homes. Zero-energy means the building can produce as much as it consumes. Source-Zero means the building produces enough electricity to cover the energy used to produce and transport the energy it would otherwise use. These two types of homes have implications for lowering bills and carbon emissions.
Phius homes are also a great way to sequester carbon. we can use renewable resources like forest products, organic fiber, lime based mortars and plasters, all of which sequester carbon for a long time when stored in a long lasting building.
These home also use less water and energy than conventional homes, further reducing the demand on water and electricity.


